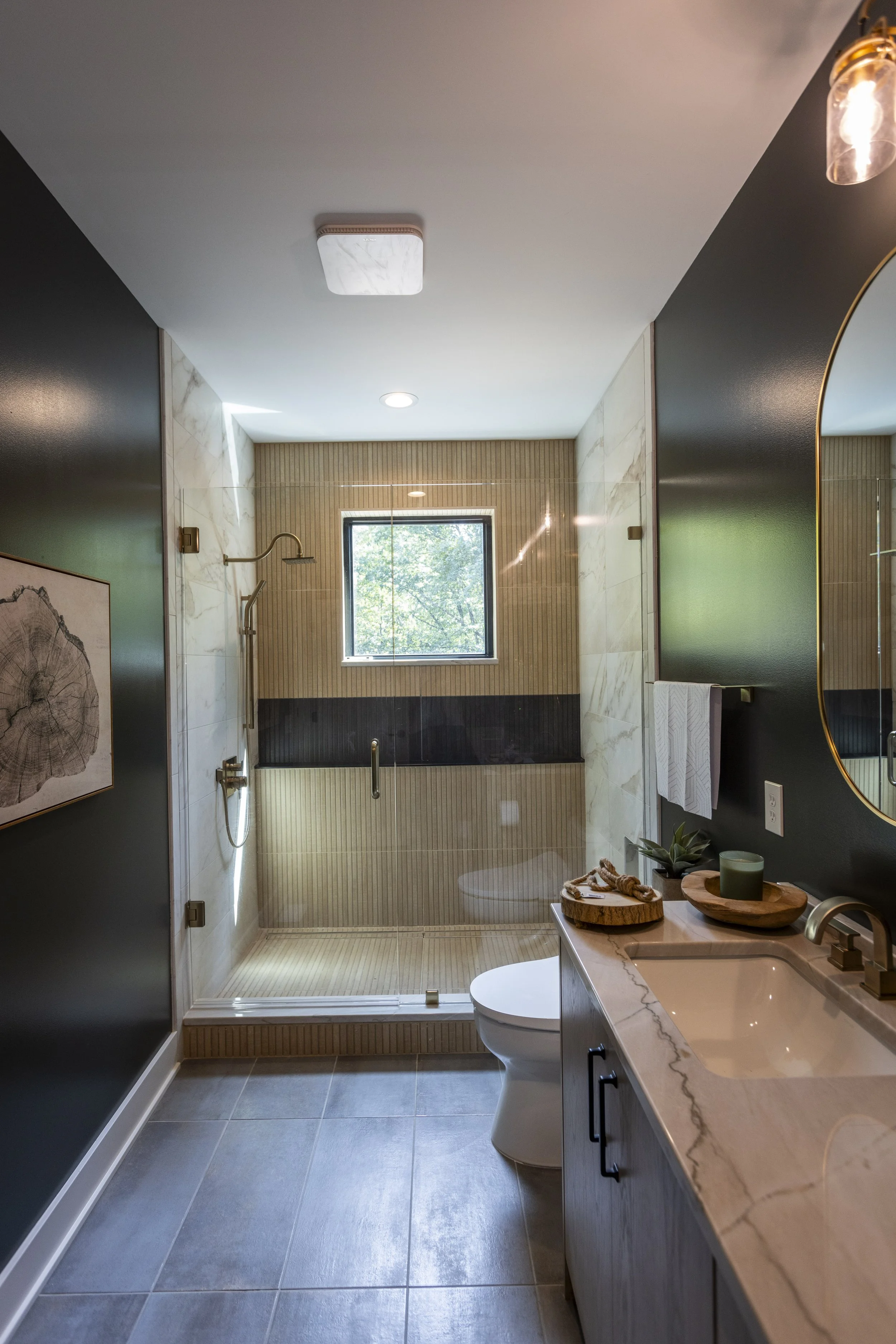Modern Organic Dream Retreat in Dillsboro, Indiana
Spotlight Space: The Primary Bathroom Design
While I helped design, material select, and furnish every room in this retreat home, the primary bathroom stands out as one of my favorite transformations for this retreat home. It all started with a color palette inspired by the client’s kitchen cabinetry. The deep, rich green "Rock Bottom" by Sherwin Williams was carried into the bathroom to create visual continuity and harmony. The result? A cozy, moody backdrop that feels both luxurious and inviting.
To make the space feel open and spa-like, we used this dark wall color to enhance the natural light that pours in through the square window of the master bath—giving the space an expansive feel at any time of day. The tile that was hand selected after a visit to Florida Tile with the client was used here as well, creating cohesion throughout the home through texture, color, and clean lines.
Key Tip: When designing a home, carry key colors and materials from one room into another to create a sense of flow and continuity. In this case, using the same deep green cabinet color from the kitchen into the bathroom made the home feel more cohesive and thoughtfully designed—while still giving each space its own personality.
The clients had a clear vision for this space: clean, simple lines, minimal grout, and a niche for shampoo and toiletries that felt as sleek and refined as a boutique hotel. I sourced a beautiful linear tile that hit all the right notes for this vision—paired with a contrasting tile to build a functional shelf within the niche. The 3D rendering and mood board was created and approved to bring the client's vision to life.
Mood Board and 3D Renderings
Key Tip: If you’re aiming for a clean, modern look in your bathroom, choose a linear tile with minimal grout lines and plan out smart storage like a built-in niche for functionality. Pairing this with a contrasting tile can elevate this small space while keeping it functional. Using a mood board or rendering to visualize how it will all come together before committing is a great place to start. CLICK HERE for help!
With construction timelines in full swing, we prioritized plumbing and lighting selections early. I provided detailed elevations to ensure that the hand-selected sconces were perfectly placed—centered above each mirror for both function and visual balance. We chose to carry a strip of shower tile behind the vanity to create contrast and highlight floating shelves for towels and everyday items. The result was a stylish moment of texture and rhythm that tied in beautifully with the rest of the design.
Key Tip: When planning a renovation, finalize your plumbing and lighting selections early. This avoids delays and ensures everything fits seamlessly into the design. Use detailed elevations (CAD elevations like this one) to communicate placement clearly, especially for lighting. Thoughtful touches like continuing tile behind a vanity can add texture and visual interest, while also creating a functional zone for storage and décor.
“Without Missy’s help we would have been lost on our project. She’s very detailed and organized to help all the trades on site. Not only did she listen and understand our vision, the end result was exactly what we were looking for. I highly recommend Missy for your Interior Design project!”
The plumbing fixtures had been chosen before construction, so I ensured that every new detail—from mirrors to hardware to lighting—worked harmoniously with the brushed brass finish. For contrast and definition, we selected black handles on the wood cabinetry, allowing the materials to stand out rather than blend in. To finish off the space, I added cream towels, natural wood accents, and a beautiful piece of live-edge wall art that brought in warmth and tied everything together. The end result? A calming, modern organic space that feels like a true retreat which was what the client envisioned from the very beginning.
Key Tip: When working with existing finishes, like pre-selected plumbing fixtures, choose complementary materials and accents that enhance what’s already in place. Mixing metals—such as pairing brushed brass with black hardware—adds depth and contrast without clashing. Thoughtful layering of textures like wood, soft textiles, and art can elevate a space from functional to truly curated and cohesive.
Photo by Ross Van Pelt
The Team Behind The Transformation
While I supported the furnishing, materials, and styling for the entire home, I always remind clients that a successful new build comes from great collaboration. For this specific project, here was the collaboration:
✔️ An architect for structure and vision: Mike Reddell
✔️ A builder for execution and craftsmanship: Sequoia Construction
✔️ A Kitchen & Bath Designer for the details and Installation: Trinity Cabinet Company
✔️ And an Interior Designer (hello, that’s me!) to make sure it all comes together beautifully
From full homes to one-room makeovers, I offer residential interior design services in Cincinnati tailored to meet your needs—no project is too big or small. Ready to bring your space to life? I’d love to hear from you!
Lets Get Started!
📅 Schedule Your Design Consultation Today: Click Here
🌿 Explore More Design Services: Visit My Website
Let’s create a space that’s not just beautiful—but built for endless enjoyment!
— Missy
Cincinnati Interior Designer | Design With Missy




