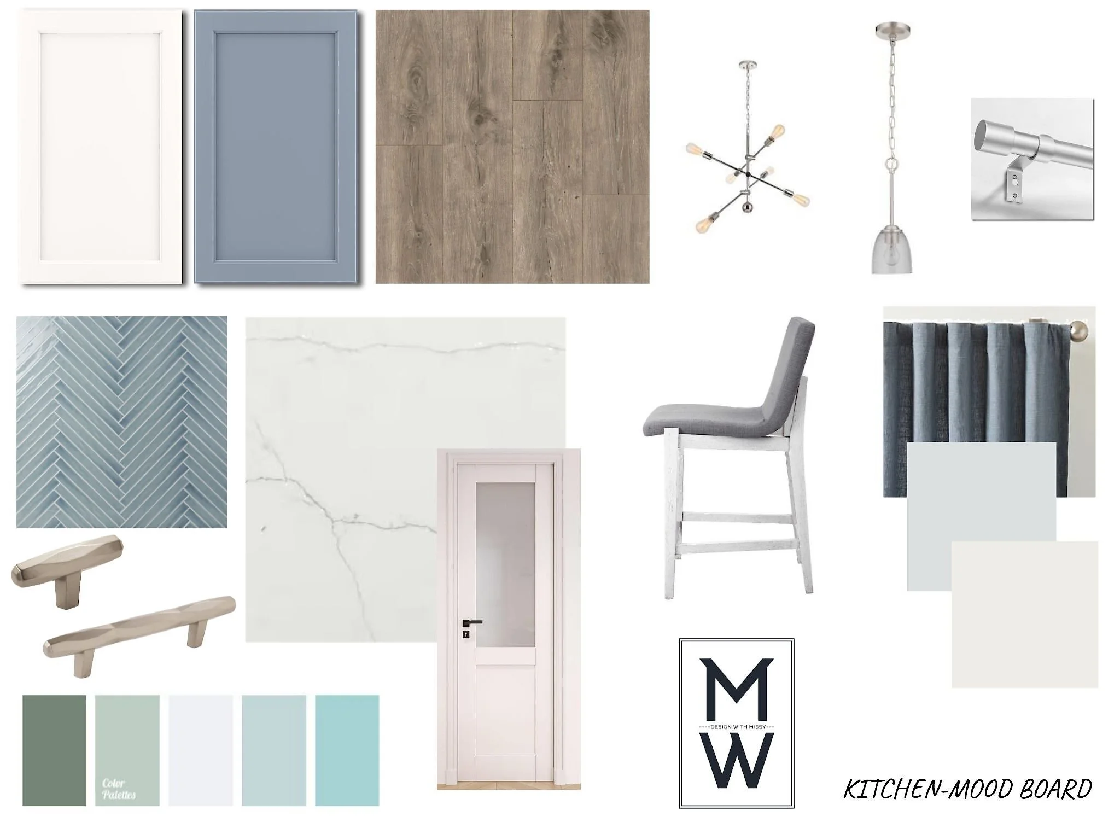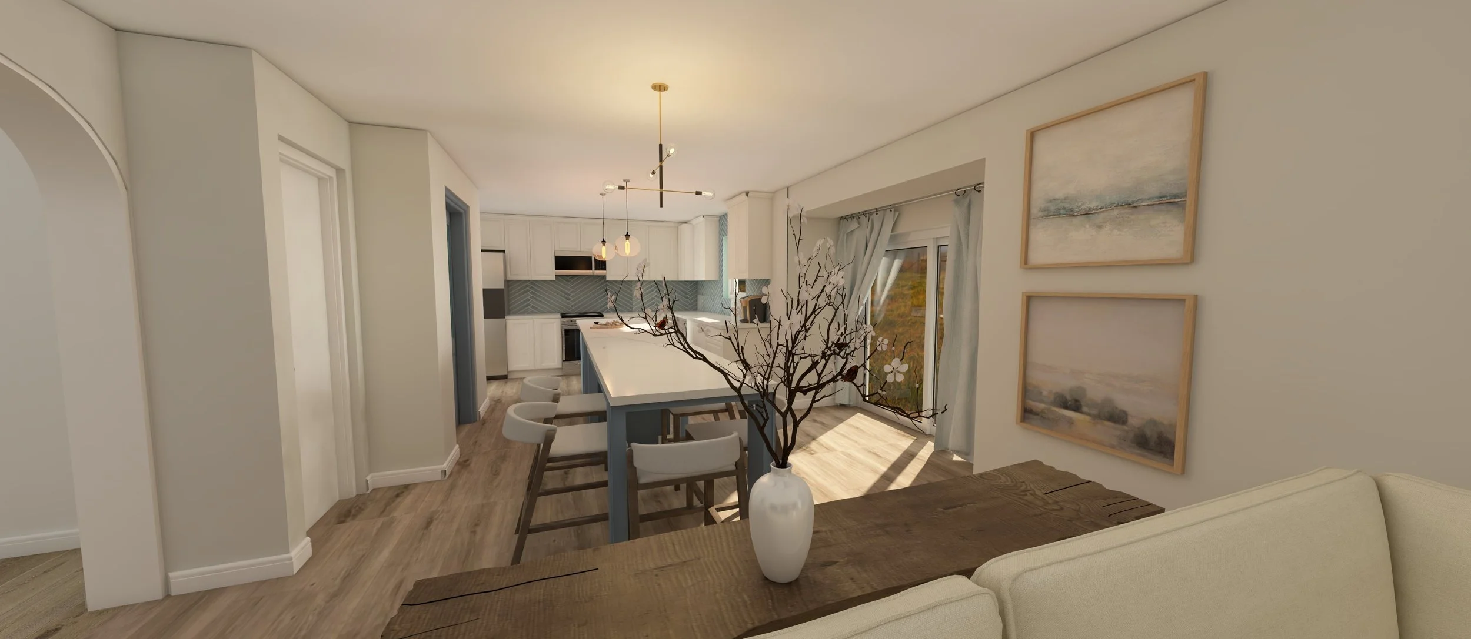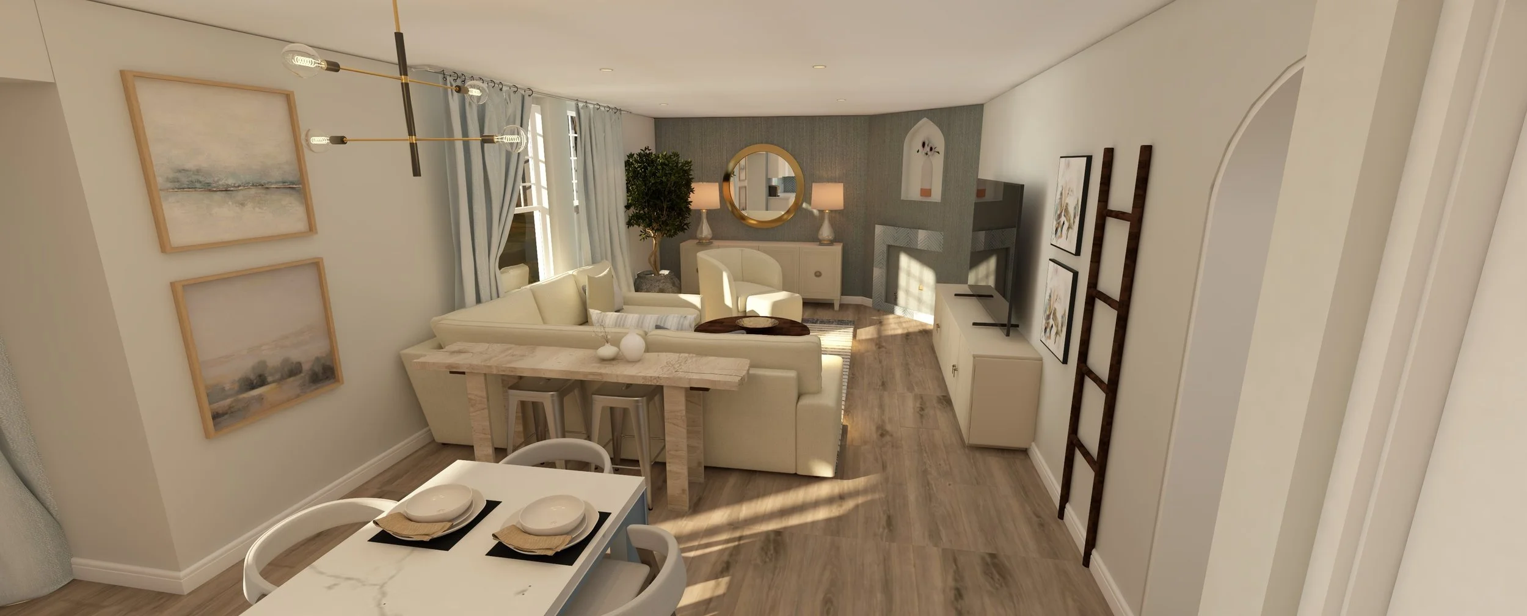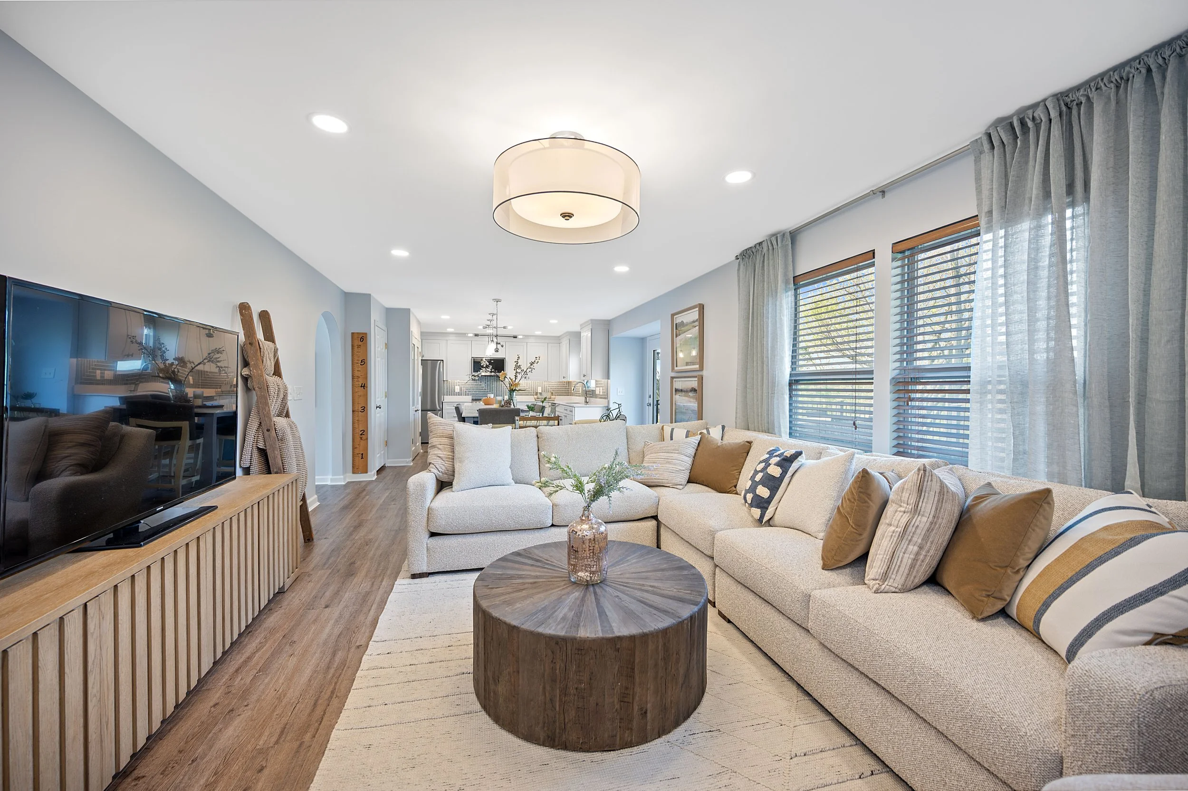
Kitchen and Living Room Makeover
This kitchen and living room makeover was designed for a wonderful family of four who had lived in their home since it was a showcase model in the early 2000s. While the layout had great bones, the finishes and style no longer reflected their needs or taste—so they came to me for a refresh that felt both current and comfortable.
Photography: Cincy Photo Pro
K&B Designer: Jem Designs
Mood Board & Space Planning
This full kitchen and living room refresh in a popular Cincinnati suburb was designed for a busy family of four ready to breathe new life into their early 2000s showcase home. After living in the space for over a decade, the clients were eager for a modern update—without the cost of a full remodel. This is called “livable luxury”!
As a local Cincinnati interior designer, I helped them preserve the original kitchen layout to keep the project within budget while incorporating fresh, updated elements that improved both functionality and flow. After gathering a mood board to set the tone and color palette of the space, we implemented this into a 3D rendering for final approval.
Renderings
We added new cabinetry with the help of Tammy at Jem Designs, a stylish backsplash, updated lighting, and extended the island to seat five—perfect for casual dining and family gatherings.
In the adjacent living room, we created a warm and welcoming retreat with a new furniture plan, paint palette, and functional decor that reflects their style while improving comfort and usability.
This Cincinnati kitchen and living room renovation is the perfect example of how thoughtful space planning and interior design can completely transform a home—making it more livable, beautiful, and ready for years of family memories.


































